
RAF Hunsdon History
RAF Hunsdon Airfield Site
The airfield as it is now. Taken from a passing airliner - Photo courtesy of Richard Flagg ©
Ordnance Survey data © Crown copyright and database right 2011
Over
the
last
45
years,
most
of
Hunsdons
buildings,
runways
and
perimeter
track
along
with
the
dispersals
and
aircraft
hardstands
have
been
torn
up
or
demolished.
Of
the
150
foot
wide
runways,
only
a
twelve
foot
wide
strip
remains.
The
original
40
foot
wide
perimeter
track
has
also
been
reduced
in
width
to
about
the
same
proportions
except
in
one
or
two
places.
It
is
very
hard
to
imagine
now
that
this
was
quite
a
substantial
airfield
in
its
time.
Only by walking around its circular perimeter track can you begin to get an idea of its size and what it must have looked like in its heyday.
FC Cantilever type pillbox.
There
are
numerous
infrastructure
artifacts
visible
as
you
walk
around
the
site.
These
being
the
inspection
covers
for
the
airfield
lighting
system
(Drem
MkII)
and
some
of
the
perimeter
track
lighting
sockets.
There
are
two
Contact
light
unit
sockets
still
in
position
on
the
main
runway.
These
originally had a slightly domed thick glass lens with the lamp inside.
The Parachute Packing store Underground Battle Headquarters
In
Tuck
Spring
Wood
there
are
two
sleeping
shelters,
these
are
found
on
nightfighter
airfields
and
were
used
to
provide
safe
resting
areas
for
the
air
and
ground
crews.There
are
also
the
remains
of
the
searchlight
crews
quarters
in
the
form
of
two
bases
for
the
Nissen
huts.
The
curved
roofs
have
long gone but the blackout porches from either end are still standing along with the remains of the latrines and clothing drying room.
Sleeping Shelters in Tuck Spring Wood Latrines and drying room remains.
room.
There
are
two
SAA
or
Small
Arms
Ammunition
stores
to
be
found.
These
were
storage
points
for
the
.303
machine
gun
and
20mm
Cannon
ammunition for rearming the aircraft while at their dispersals.
Defensive
positions
are
also
to
be
found,
and
two
pillboxes
of
type
FW22
are
at
each
end
of
the
wood.
with
two
one
man
rifle
or
light
machine
gun
posts also evident.
A
round
concrete
anti-aircraft
gun
position
is
evident
along
with
the
foundations
for
the
Signals
Van
Garage.
A
concrete
base
for
a
large
tower
type
aerial mast was located recently, and this ties in with the location of the main radar workshop that was situated here.
There
used
to
be
the
Radio
transmitter
repair
hut
(building
125)
nearby,
and
part
of
the
test
antennae
can
be
found
close
to
the
remains
of
the
building. A short distance from there is a substantial brick lined slit trench defensive position.
It
is
the
defences
of
the
airfield
that
have
survived
the
demolition
and
clearance
of
the
airfield,
seven
pillboxes
can
be
found
on
the
airfield
site
with
another
two
guarding
the
approaches
on
the
St
Margarets
Road
and
Acorn
Street.
The
Battle
headquarters
and
two
gunpits
complete
the
count.
The
gunpits
are
small
round
brick
lined
structures
that
would
have
held
one
man
and
a
rifle
or
light
machine
gun.
One
of
these
is
sunk
into
Black
hut
Wood at ground level, the other is exterior rendered and sits on the edge of the wood but raised above the ground.
The
purpose
of
the
Battle
Headquarters
was
to
co-ordinate
the
defence
of
the
airfield
from
attack.
Comprising
of
an
underground
control
room,
lobby
and
observation
chamber
topped
by
a
concrete
cupola
that
provided
a
360
degree
field
of
observation.
It
would
have
had
a
field
telephone
system
installed to communicate with the other defensive positions on the airfield.
These images show part of the interior of the BHQ. Entrance was by an exterior set of steps that lead into the main lobby (upper left)
There
was
a
small
galley,
a
latrine
and
a
small
exchange
and
the
observation
chamber
(below)
Emergency
exit
was
by
a
steel
ladder
and
escape
hatch (upper right)
Laying
in
bushes
near
one
of
the
Aviation
fuel
storage
tank
sites
are
these
demolition
pots.
These
were
once
buried
alongside
the
underground
fuel
tanks,
and
were
packed
with
explosives.
In
the
event
of
the
airfield
being
over
run
by
enemy
forces,
a
modified
Mortar
shell
fitted
with
a
detonator
ould have been used to destroy stocks of aviation fuel thus denying the fuel supply.
The
last
air
raid
shelter
left
on
the
airfield
site
is
near
to
Hunsdon
Lodge
Farm.
It
sits
next
to
the
last
remaining
FC
Cantilever
pillbox
of
which
there
were
once
five
of.
The
shelter
is
devoid
of
its
earth
covering
,
escape
hatch
and
entry
doorway.
This
itself
is
not
far
from
the
Fire
and
crash
tender
shed that is now used as the clubhouse for the shooting club.
RAF Hunsdon’s flying control or Watch office. Image courtesy of the Hunsdon Historical Society via Fred Hitchen.
The Fordson crash tender is parked halfway in the Crash tender shed. This is now the Shooting Clubs Cafe/Clubroom.
Recently
uncovered
and
accessible
is
the
Pillbox
defence
at
the
top
of
Drury
Lane,This
is
not
strengthened
with
an
internal
roof
support
and
is
not
very
substantial
in
construction
compared
with
the
other
defences
It
was
sited
here
by
one
of
the
entrances
to
the
airfield
and
probably
used
as
a
part
of day to day security for this particular gate.
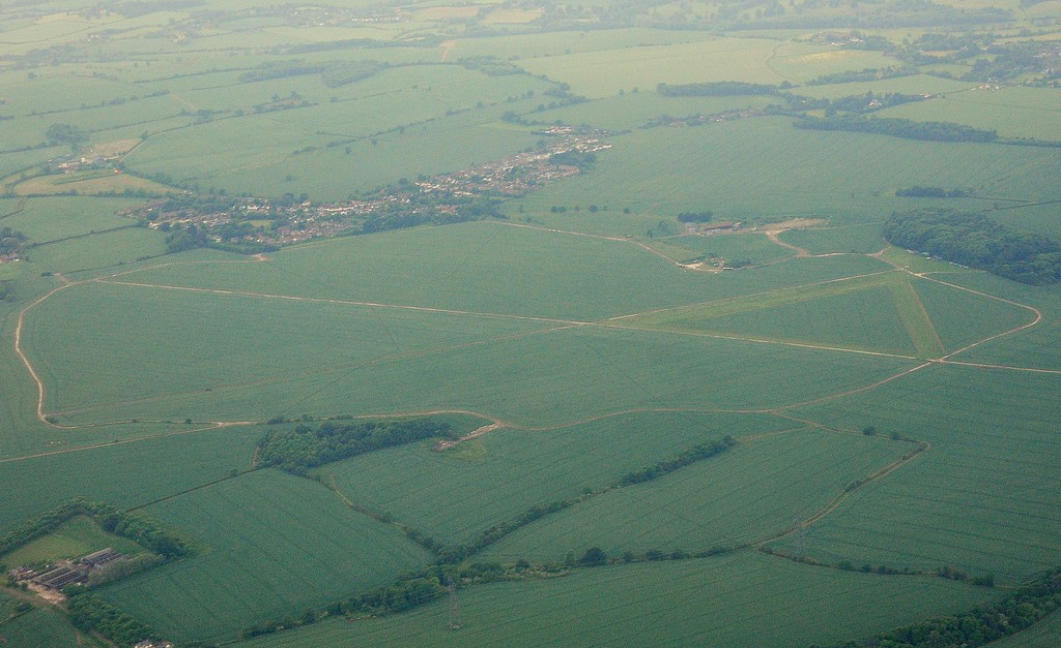
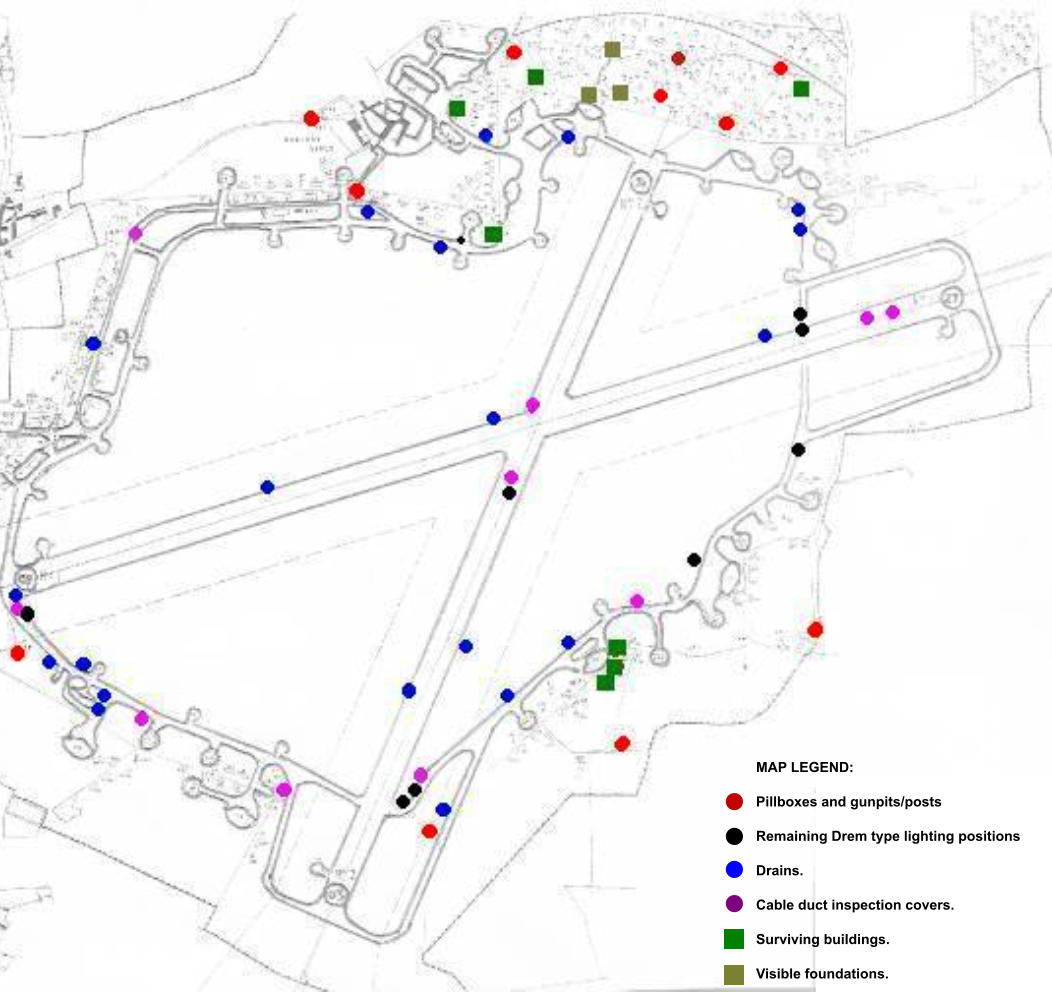
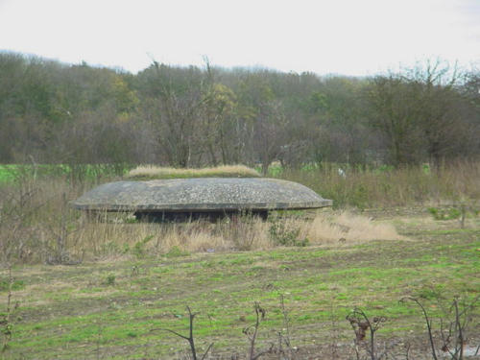
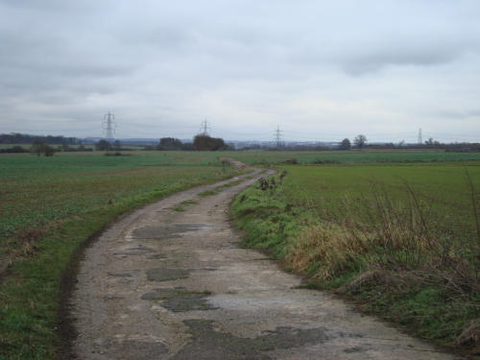
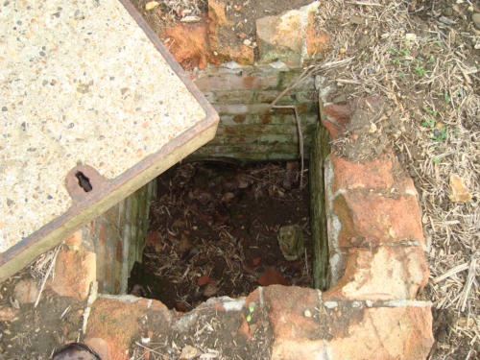
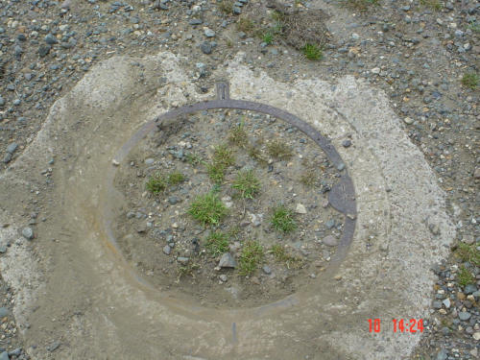
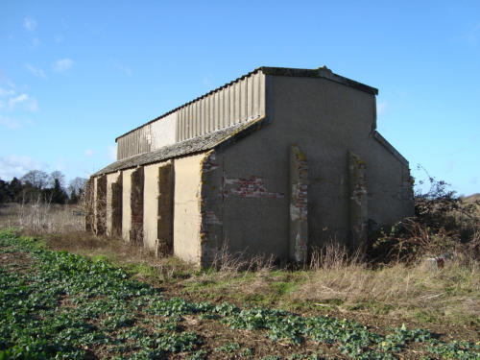
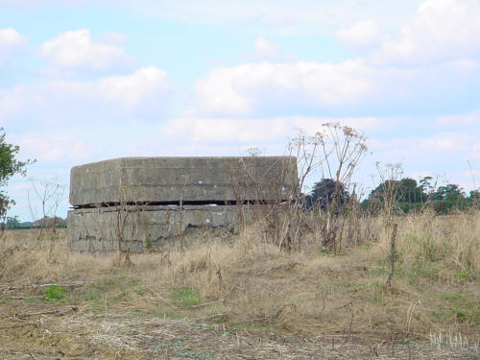
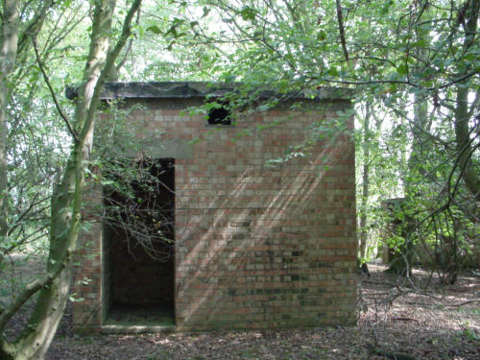
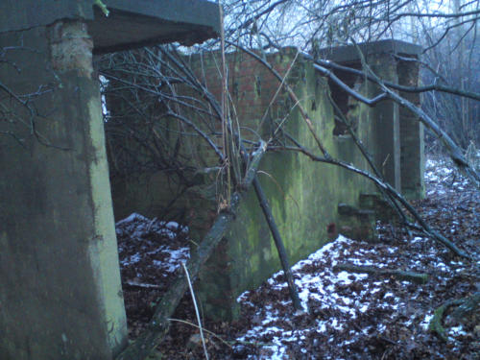
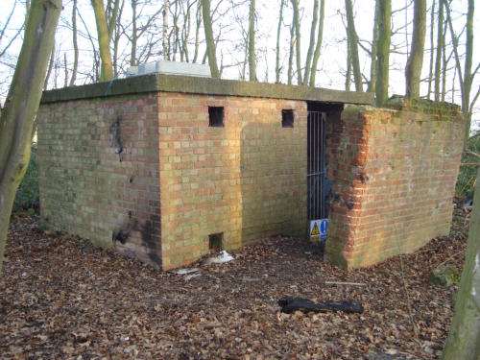
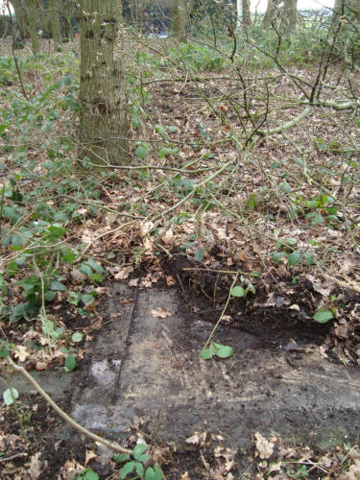
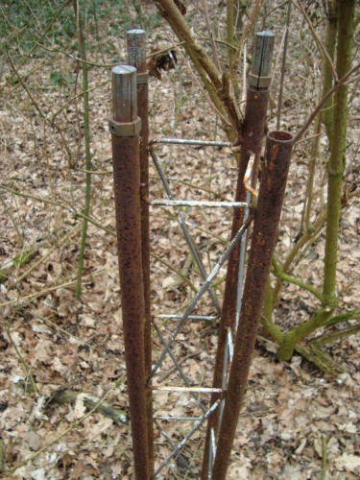
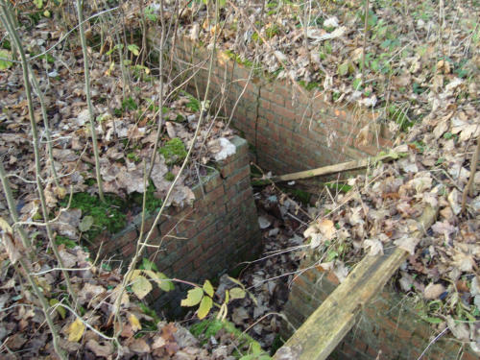
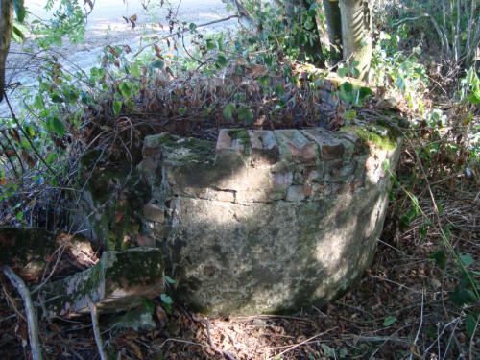
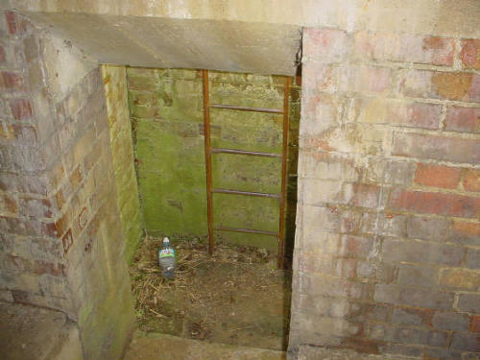
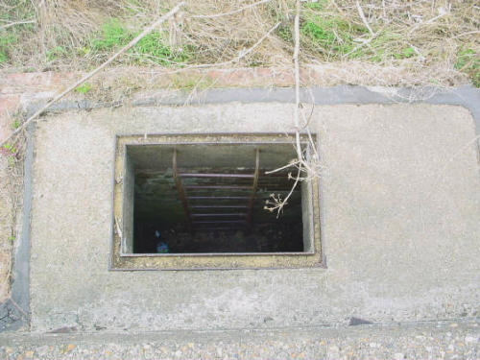
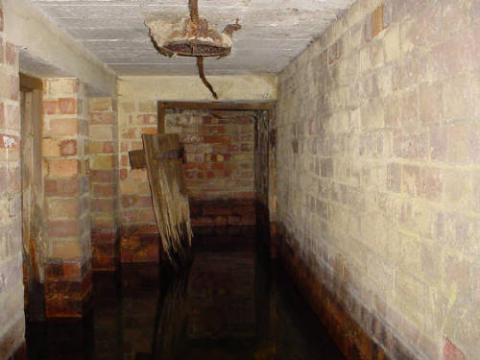
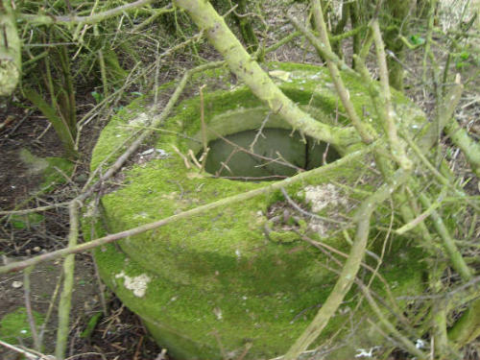

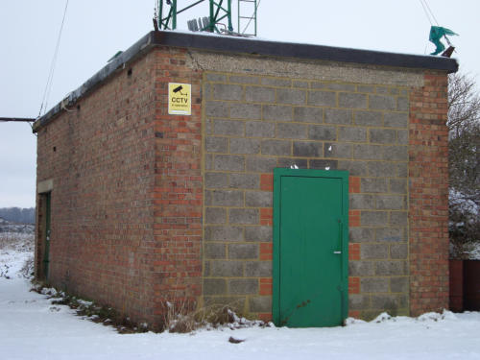

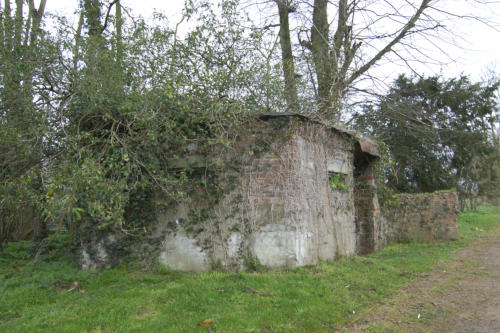
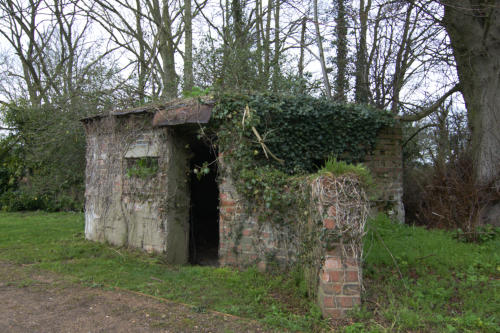
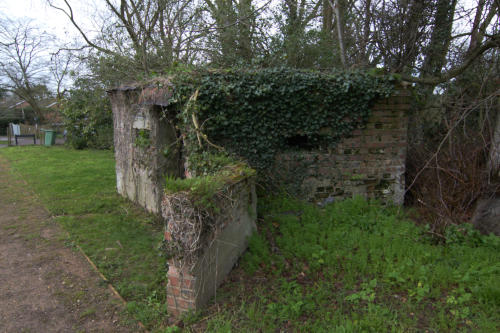
Wartime Airfields
rjkdesign
Wartime Airfields
rjkdesign


Wartime Airfields
Wartime Airfields
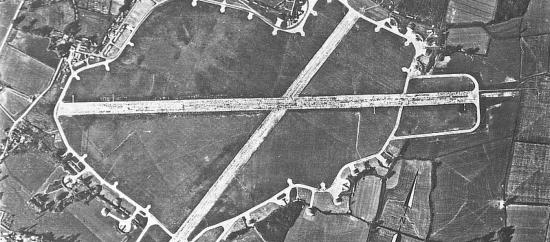

RAF Hunsdon Airfield Site

The airfield as it is now. Taken from a passing airliner.
Photo courtesy of Richard Flagg ©
Ordnance Survey data © Crown copyright and database right 2011
Over
the
last
45
years,
most
of
Hunsdons
buildings,
runways
and
perimeter
track
along
with
the
dispersals
and
aircraft
hardstands
have
been
torn
up
or
demolished.
Of
the
150
foot
wide
runways,
only
a
twelve
foot
wide
strip
remains.
The
original
40
foot
wide
perimeter
track
has
also
been
reduced
in
width
to
about
the
same
proportions
except
in
one
or
two
places.
It
is
very
hard
to
imagine
now
that
this
was
quite
a
substantial
airfield
in
its
time.
Only
by
walking
around
its
circular
perimeter
track
can
you
begin
to
get
an
idea
of
its
size
and
what
it
must
have looked like in its heyday.
FC Cantilever type pillbox.
There
are
numerous
infrastructure
artifacts
visible
as
you
walk
around
the
site.
These
being
the
inspection
covers
for
the
airfield
lighting
system
(Drem
MkII)
and
some
of
the
perimeter
track
lighting
sockets.
There
are
two
Contact
light
unit
sockets
still
in
position
on
the
main
runway.
These
originally
had
a
slightly
domed
thick
glass
lens
with
the
lamp inside.
The Parachute Packing store Underground Battle Headquarters
In
Tuck
Spring
Wood
there
are
two
sleeping
shelters,
these
are
found
on
nightfighter
airfields
and
were
used
to
provide
safe
resting
areas
for
the
air
and
ground
crews.There
are
also
the
remains
of
the
searchlight
crews
quarters
in
the
form
of
two
bases
for
the
Nissen
huts.
The
curved
roofs
have
long
gone
but
the
blackout
porches
from
either
end
are
still
standing along with the remains of the latrines and clothing drying room.
Sleeping Shelters in Tuck Spring Wood Latrines and drying room remains.
There
are
two
SAA
or
Small
Arms
Ammunition
stores
to
be
found.
These
were
storage
points
for
the
.303
machine
gun
and
20mm
Cannon ammunition for rearming the aircraft while at their dispersals.
Defensive
positions
are
also
to
be
found,
and
two
pillboxes
of
type
FW22
are
at
each
end
of
the
wood.
with
two
one
man
rifle
or
light
machine gun posts also evident.
A
round
concrete
anti-aircraft
gun
position
is
evident
along
with
the
foundations
for
the
Signals
Van
Garage.
A
concrete
base
for
a
large
tower
type
aerial
mast
was
located
recently,
and
this
ties
in
with
the
location of the main radar workshop that was situated here.
There
used
to
be
the
Radio
transmitter
repair
hut
(building
125)
nearby,
and
part
of
the
test
antennae
can
be
found
close
to
the
remains
of
the
building.
A
short
distance
from
there
is
a
substantial
brick
lined
slit
trench defensive position.
It
is
the
defences
of
the
airfield
that
have
survived
the
demolition
and
clearance
of
the
airfield,
seven
pillboxes
can
be
found
on
the
airfield
site
with
another
two
guarding
the
approaches
on
the
St
Margarets
Road
and
Acorn
Street.
The
Battle
headquarters
and
two
gunpits
complete
the
count.
The
gunpits
are
small
round
brick
lined
structures
that
would
have
held
one
man
and
a
rifle
or
light
machine
gun.
One
of
these
is
sunk
into
Black
hut
Wood
at
ground
level,
the
other
is
exterior
rendered and sits on the edge of the wood but raised above the ground.
The
purpose
of
the
Battle
Headquarters
was
to
co-ordinate
the
defence
of
the
airfield
from
attack.
Comprising
of
an
underground
control
room,
lobby
and
observation
chamber
topped
by
a
concrete
cupola
that
provided
a
360
degree
field
of
observation.
It
would
have
had
a
field
telephone
system
installed
to
communicate
with
the
other
defensive
positions on the airfield.
These
images
show
part
of
the
interior
of
the
BHQ.
Entrance
was
by
an
exterior set of steps that lead into the main lobby (upper left)
There
was
a
small
galley,
a
latrine
and
a
small
exchange
and
the
observation
chamber
(below)
Emergency
exit
was
by
a
steel
ladder
and
escape hatch (upper right)
Laying
in
bushes
near
one
of
the
Aviation
fuel
storage
tank
sites
are
these
demolition
pots.
These
were
once
buried
alongside
the
underground
fuel
tanks,
and
were
packed
with
explosives.
In
the
event
of
the
airfield
being
over
run
by
enemy
forces,
a
modified
Mortar
shell
fitted
with
a
detonator
ould
have
been
used
to
destroy
stocks
of
aviation
fuel thus denying the fuel supply.
The
last
air
raid
shelter
left
on
the
airfield
site
is
near
to
Hunsdon
Lodge
Farm.
It
sits
next
to
the
last
remaining
FC
Cantilever
pillbox
of
which
there
were
once
five
of.
The
shelter
is
devoid
of
its
earth
covering
,
escape
hatch
and
entry
doorway.
This
itself
is
not
far
from
the
Fire
and
crash
tender
shed
that
is
now
used
as
the
clubhouse
for
the
shooting
club.
RAF
Hunsdons
flying
control
or
Watch
office.
Image
courtesy
of
the
Hunsdon Historical Society via Fred Hitchen.
The
Fordson
crash
tender
is
parked
halfway
in
the
Crash
tender
shed.
This is now the Shooting Clubs Cafe/Clubroom.
Recently
uncovered
and
accessible
is
the
Pillbox
defence
at
the
top
of
Drury
Lane,This
is
not
strengthened
with
an
internal
roof
support
and
is
not
very
substantial
in
construction
compared
with
the
other
defences
It
was
sited
here
by
one
of
the
entrances
to
the
airfield
and
probably
used
as a part of day to day security for this particular gate.
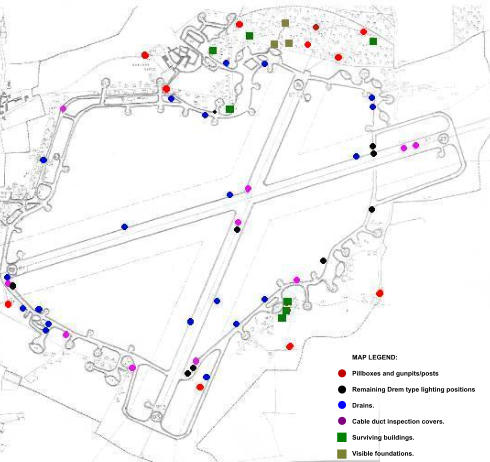
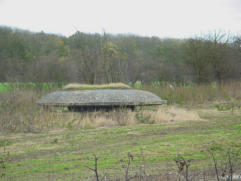
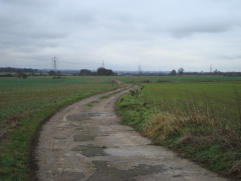
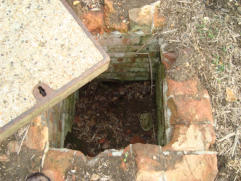
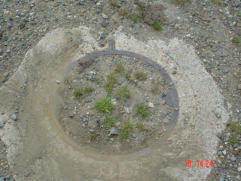
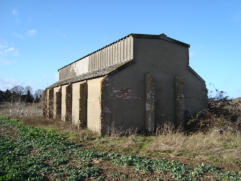
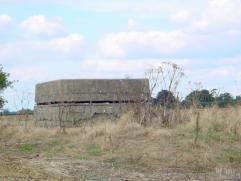
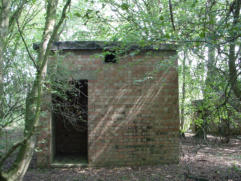
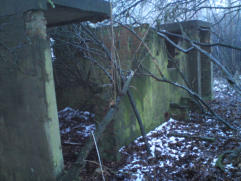
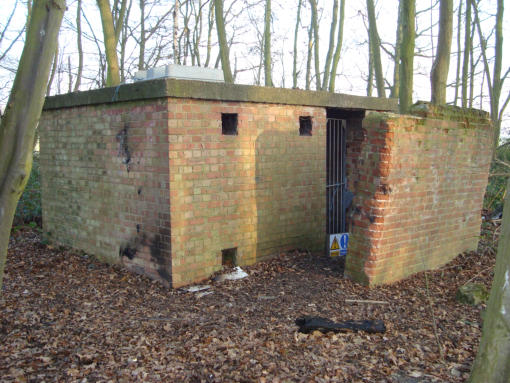

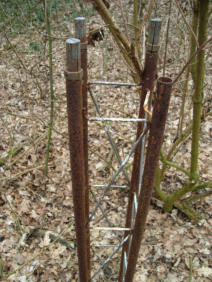
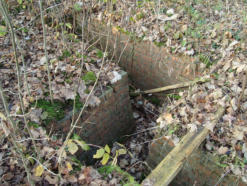

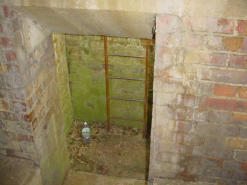
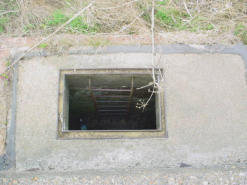
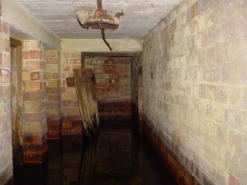
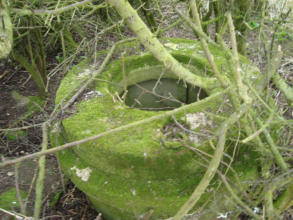

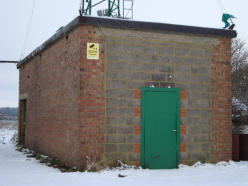
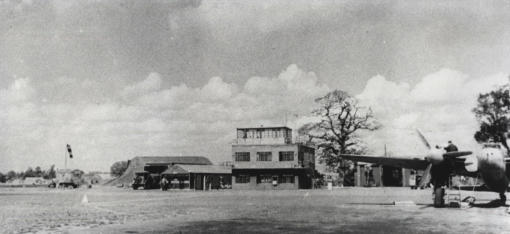
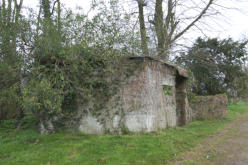
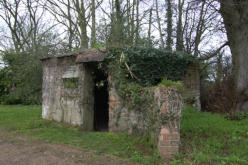
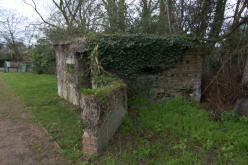

rjkdesign


rjkdesign
Wartime Airfields












